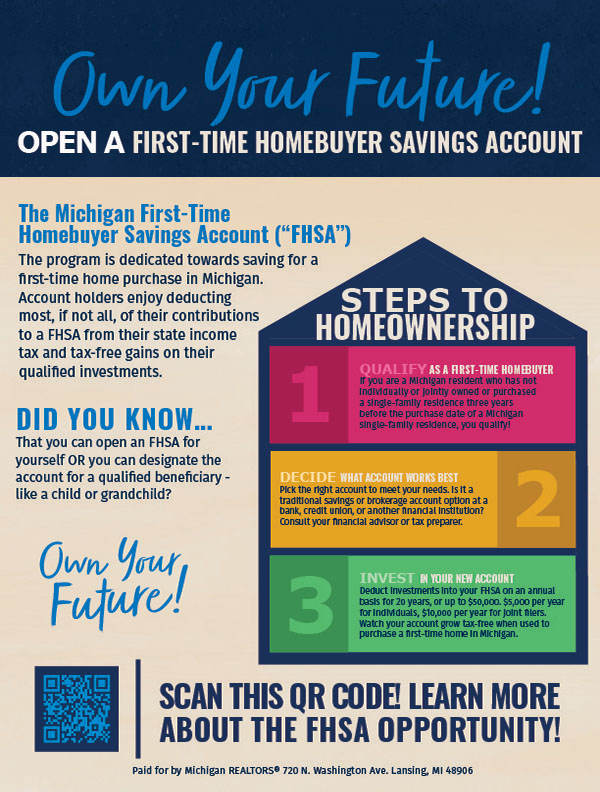My Listings
-
Sold
-
8175 Fall Harvest Court, Rockford, MI 49341
-
· 5 Beds
· 4 Baths
· 5,121 Sq.ft.
-
$1,326,808
- Envision yourself in this Rutherford home plan located in the exceptionally designed community, Autumn Trails. In addition to its custom look and feel, this home features a 2 story great room, an office and flex room on the main floor, beamed ceilings, a hearth room, a kitchenette in the rec room and a 3rd stall garage just to name a few. You'll find yourself relaxing in the multi-window family room, looking out at the gorgeous, large wooded home site or sitting in front of the fireplace with a book in hand. The Ki ...
-
Sold
-
8071 Fall Harvest Court, Rockford, MI 49341
-
· 3 Beds
· 2 Baths
· 2,504 Sq.ft.
-
$1,022,881
- Envision yourself in this Fitzgerald home plan located in the exceptionally designed community, Autumn Trails. In addition to its custom look and feel, this home features built-ins and an electric fireplace in the living room, quartz countertops, beamed ceilings, flex room, and a 3rd stall garage just to name a few.
You'll find yourself relaxing in the multi-window Michigan room, looking out at the gorgeous, large wooded home site. The Kitchen is designed for culinary excellence, featuring a large quartz island, p ...
-
Sold
-
8078 Fall Harvest Court, Rockford, MI 49341
-
· 5 Beds
· 3 Baths
· 3,980 Sq.ft.
-
$1,001,047
- Envision yourself in this Jamestown home plan located in the exceptionally designed community, Autumn Trails. In addition to its custom look and feel, this home features a 2 story great room, an office and flex room on the main floor, beamed ceilings, a hearth room, a kitchenette in the rec room and a 3rd stall garage just to name a few.
You'll find yourself relaxing in the multi-window family room, looking out at the gorgeous, large wooded home site or sitting in front of the 2-sided fireplace with a book in hand ...
-
Sold
-
8170 Fall Harvest Court, Rockford, MI 49341
-
· 5 Beds
· 3 Baths
· 4,060 Sq.ft.
-
$1,000,214
- Envision yourself in this Jamestown home plan located in the exceptionally designed community, Autumn Trails. In addition to its custom look and feel, this home features a 2 story great room, an office and flex room on the main floor, 2-way fireplace, a hearth room, built-ins and a 3rd stall garage just to name a few. You'll find yourself relaxing in the multi-window Michigan room, looking out at the gorgeous, large wooded home site or sitting in front of the 2-sided fireplace with a book in hand. The Kitchen is de ...
-
Sold
-
8130 Fall Harvest Court, Rockford, MI 49341
-
· 4 Beds
· 3 Baths
· 3,293 Sq.ft.
-
$804,486
- Envision yourself in this Maxwell home plan located in the exceptionally designed community, Autumn Trails. In addition to its custom look and feel, this home features a 2-way stone Fireplace, tile backsplash, a long gorgeous quartz island, composite deck, kitchenette in the basement and a flex room on the main floor just to name a few.
You'll find yourself relaxing in the multi-window family room, watching the seasons pass by, or in front of your fireplace with a book in hand. The Kitchen is designed for culinar ...
-
Sold
-
2245 Quarter Horse Drive, Cedar Springs, MI 49319
-
· 2 Beds
· 2 Baths
· 2,872 Sq.ft.
-
$627,225
- Envision yourself in this Georgetown home plan located in the exceptionally designed community, Saddlebrook. In addition to its custom look and feel, this home features a office on the main floor Tile Backsplash, Michigan Room, and Gorgeous Quartz Island, just to name a few.
You'll find yourself relaxing in the multi-window Michigan Room, watching the seasons pass by. The Kitchen is designed for culinary excellence, featuring a large quartz island, huge pantry, and plenty of cabinet space. Walk into your Owner Su ...
-
Sold
-
10892 Verdant Drive, Allendale, MI 49401
-
· 4 Beds
· 3 Baths
· 2,329 Sq.ft.
-
$534,900
- Move in ready! Envision yourself in this Rowen home plan located in the exceptionally designed community, Emerald Springs. In addition to its custom look and feel, this home features a: third stall garage, electric fireplace and Gorgeous Quartz Island, just to name a few.
You'll find yourself relaxing in the multi-window Michigan room, watching the seasons pass by. The Kitchen is designed for culinary excellence, featuring a large quartz island and the latest in appliances. Walk into your Owner Suite and find a d ...
-
Sold
-
2212 Shawnee Drive SE, Grand Rapids, MI 49506
-
· 4 Beds
· 2 Baths
· 2,682 Sq.ft.
-
$455,000
- Ready for new owners, this updated two-story home is located in the very popular Shawnee Park neighborhood of Grand Rapids. 4 bedrooms, 2 ½ baths. Lots of tasteful interior upgrades including flooring, beautiful kitchen with newer stainless-steel appliances, cabinetry & farmhouse sink. The floor plan offers open kitchen, dining and flex area, perfect for guests. The great room is super comfy with an abundance of natural light and warm colors. Exterior upgrades include windows, siding, roof, and HVAC. Relax and unw ...
-
Sold
-
1170 La Paloma Drive SW, Wyoming, MI 49509
-
· 3 Beds
· 3 Baths
· 1,852 Sq.ft.
-
$301,000
- 3 Bedroom 3 Full Bath - perfect location, great value. Just minutes from shopping, M6, Metro Hospital and much more, in highly desired Palmer Hills. Brimming with natural light. Enjoy two sliders, to the main floor deck plus the patio on the walk-out level each looking over the private backyard. Additional features: Open floor plan with vaulted ceilings, primary suite includes spacious bath with large walk-in closet, main floor laundry, great storage, and new flooring. The walk out lower level features another be ...

